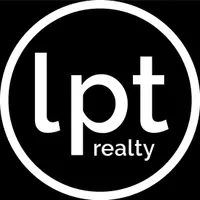3 Beds
2 Baths
1,773 SqFt
3 Beds
2 Baths
1,773 SqFt
Key Details
Property Type Single Family Home
Sub Type Single Family Residence
Listing Status Active
Purchase Type For Sale
Square Footage 1,773 sqft
Price per Sqft $253
MLS Listing ID 4153876
Style Ranch
Bedrooms 3
Full Baths 2
Abv Grd Liv Area 1,205
Year Built 1940
Lot Size 0.600 Acres
Acres 0.6
Property Sub-Type Single Family Residence
Property Description
Location
State NC
County Buncombe
Zoning RM8
Rooms
Basement Partially Finished, Walk-Out Access
Main Level Bedrooms 2
Main Level Primary Bedroom
Main Level Bedroom(s)
Main Level Bathroom-Full
Main Level Bathroom-Full
Main Level Dining Area
Main Level Kitchen
Lower Level Bedroom(s)
Main Level Living Room
Lower Level Family Room
Lower Level Study
Interior
Interior Features Walk-In Closet(s)
Heating Electric, Heat Pump
Cooling Heat Pump
Flooring Bamboo, Tile, Vinyl
Fireplace false
Appliance Dishwasher, Electric Range, Microwave, Refrigerator
Laundry Laundry Closet
Exterior
Garage Spaces 1.0
Street Surface Gravel,Paved
Accessibility Two or More Access Exits
Porch Deck, Porch
Garage true
Building
Lot Description Level, Sloped
Dwelling Type Site Built
Foundation Permanent
Sewer Public Sewer, Septic Installed
Water City
Architectural Style Ranch
Level or Stories One
Structure Type Brick Partial,Hard Stucco
New Construction false
Schools
Elementary Schools Unspecified
Middle Schools Unspecified
High Schools Unspecified
Others
Senior Community false
Restrictions Other - See Remarks
Acceptable Financing Cash, Conventional
Listing Terms Cash, Conventional
Special Listing Condition None
Find out why customers are choosing LPT Realty to meet their real estate needs
Learn More About LPT Realty






