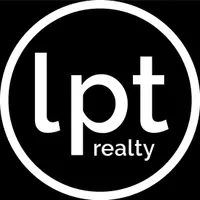3 Beds
2 Baths
1,503 SqFt
3 Beds
2 Baths
1,503 SqFt
Key Details
Property Type Single Family Home
Sub Type Single Family Residence
Listing Status Active
Purchase Type For Sale
Square Footage 1,503 sqft
Price per Sqft $249
MLS Listing ID 4180913
Bedrooms 3
Full Baths 2
Abv Grd Liv Area 1,503
Year Built 2008
Lot Size 0.400 Acres
Acres 0.4
Property Sub-Type Single Family Residence
Property Description
Location
State NC
County Buncombe
Zoning R-3
Rooms
Main Level Bedrooms 3
Main Level Laundry
Main Level Primary Bedroom
Main Level Bathroom-Full
Interior
Heating Heat Pump
Cooling Heat Pump
Fireplace false
Appliance Dishwasher, Dryer, Electric Range, Refrigerator, Washer
Laundry Main Level
Exterior
Street Surface Asphalt,Paved
Garage false
Building
Dwelling Type Off Frame Modular
Foundation Crawl Space
Sewer Septic Installed
Water Public
Level or Stories One
Structure Type Vinyl
New Construction false
Schools
Elementary Schools Johnston/Eblen
Middle Schools Clyde A Erwin
High Schools Clyde A Erwin
Others
Senior Community false
Special Listing Condition None
Virtual Tour https://my.matterport.com/show/?m=hN8ehpT3EQH&brand=0
Find out why customers are choosing LPT Realty to meet their real estate needs
Learn More About LPT Realty






