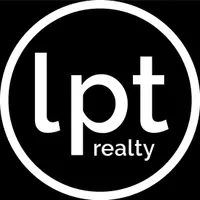3 Beds
1 Bath
1,360 SqFt
3 Beds
1 Bath
1,360 SqFt
Key Details
Property Type Single Family Home
Sub Type Single Family Residence
Listing Status Active
Purchase Type For Sale
Square Footage 1,360 sqft
Price per Sqft $174
MLS Listing ID 4225398
Style Bungalow
Bedrooms 3
Full Baths 1
Abv Grd Liv Area 1,360
Year Built 1948
Lot Size 0.410 Acres
Acres 0.41
Property Sub-Type Single Family Residence
Property Description
Location
State NC
County Stanly
Zoning R10
Rooms
Main Level Bedrooms 2
Main Level, 11' 0" X 10' 0" Bedroom(s)
Main Level, 12' 11" X 11' 4" Primary Bedroom
Main Level, 19' 10" X 13' 9" Living Room
Main Level, 11' 0" X 9' 5" Kitchen
Main Level, 11' 0" X 6' 9" Dining Area
Main Level, 11' 2" X 7' 7" Laundry
Upper Level, 30' 11" X 12' 0" Bedroom(s)
Main Level, 6' 6" X 6' 9" Bathroom-Full
Interior
Heating Central, Ductless, Natural Gas
Cooling Central Air, Ductless
Flooring Carpet, Tile, Wood
Fireplaces Type Living Room
Fireplace true
Appliance Convection Microwave, Convection Oven, Electric Oven, Electric Range, Electric Water Heater, ENERGY STAR Qualified Washer, ENERGY STAR Qualified Dishwasher, ENERGY STAR Qualified Dryer, Microwave, Refrigerator with Ice Maker, Washer/Dryer
Laundry Utility Room, Main Level
Exterior
Garage Spaces 1.0
Community Features None
Utilities Available Natural Gas
Roof Type Shingle
Street Surface Concrete,Paved
Garage true
Building
Lot Description Cleared, Corner Lot, Wooded
Dwelling Type Site Built
Foundation Crawl Space
Sewer Public Sewer
Water City
Architectural Style Bungalow
Level or Stories One and One Half
Structure Type Vinyl
New Construction false
Schools
Elementary Schools Unspecified
Middle Schools Unspecified
High Schools Unspecified
Others
Senior Community false
Restrictions Manufactured Home Not Allowed,Modular Allowed,N/A
Special Listing Condition None
Virtual Tour https://www.zillow.com/view-imx/9992af90-0e1a-41cd-b280-9028f7cc97b5?wl=true&setAttribution=mls&initialViewType=pano
Find out why customers are choosing LPT Realty to meet their real estate needs
Learn More About LPT Realty






