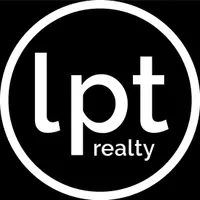3 Beds
2 Baths
1,660 SqFt
3 Beds
2 Baths
1,660 SqFt
Key Details
Property Type Single Family Home
Sub Type Single Family Residence
Listing Status Active
Purchase Type For Rent
Square Footage 1,660 sqft
Subdivision Wesley Woods
MLS Listing ID 4242693
Style Contemporary
Bedrooms 3
Full Baths 2
Abv Grd Liv Area 1,660
Year Built 1996
Lot Size 10,454 Sqft
Acres 0.24
Property Sub-Type Single Family Residence
Property Description
Welcome to 102 Banksridge Road, a charming single-family home available for lease in the desirable Fort Mill, SC area. This spacious 3-bedroom, 2-bathroom residence offers a perfect balance of comfort and style.
Step inside and be greeted by a large living room with soaring high ceilings that create an open and airy feel, making it an ideal space for both relaxation and entertaining. The thoughtfully designed layout flows seamlessly into the kitchen / dining area.
The main bedroom, conveniently located on the first floor, provides a peaceful retreat with plenty of space and natural light. Two additional well-sized bedrooms are located upstairs, offering privacy and comfort.
Fireplace is inoperable!
Enjoy the outdoors with a huge back deck, perfect for relaxing or hosting gatherings, while overlooking the fully fenced-in yard. Whether you're enjoying a quiet moment or spending time with loved ones.
Location
State SC
County York
Rooms
Main Level Bedrooms 1
Upper Level Bedroom(s)
Upper Level Bedroom(s)
Upper Level Bathroom-Full
Main Level Bathroom-Full
Main Level Primary Bedroom
Interior
Interior Features Cable Prewire, Kitchen Island, Open Floorplan, Pantry, Split Bedroom, Storage, Walk-In Closet(s)
Heating Central
Cooling Central Air
Flooring Carpet, Laminate, Tile
Fireplaces Type Family Room
Furnishings Unfurnished
Fireplace true
Appliance Dishwasher, Dryer, Electric Range, Refrigerator, Washer/Dryer
Laundry Common Area, In Kitchen, Main Level
Exterior
Exterior Feature Storage
Garage Spaces 2.0
Fence Back Yard
Utilities Available Cable Available, Cable Connected, Natural Gas
Roof Type Shingle
Street Surface Concrete,Paved
Porch Deck
Garage true
Building
Lot Description Green Area, Hilly, Sloped, Wooded
Foundation Crawl Space
Sewer Public Sewer
Water City
Architectural Style Contemporary
Level or Stories Two
Schools
Elementary Schools Unspecified
Middle Schools Unspecified
High Schools Unspecified
Others
Pets Allowed Conditional, Breed Restrictions
Senior Community false
Find out why customers are choosing LPT Realty to meet their real estate needs
Learn More About LPT Realty






