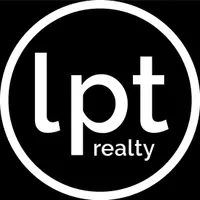2 Beds
2 Baths
908 SqFt
2 Beds
2 Baths
908 SqFt
Key Details
Property Type Condo
Sub Type Condominium
Listing Status Active
Purchase Type For Sale
Square Footage 908 sqft
Price per Sqft $269
Subdivision Heywood Crossing
MLS Listing ID 4241583
Style Traditional
Bedrooms 2
Full Baths 2
HOA Fees $253/mo
HOA Y/N 1
Abv Grd Liv Area 908
Year Built 1986
Property Sub-Type Condominium
Property Description
Location
State NC
County Buncombe
Zoning R-3
Rooms
Main Level Bedrooms 2
Main Level Bathroom-Full
Main Level Bedroom(s)
Main Level Bathroom-Full
Main Level Kitchen
Main Level Living Room
Main Level Dining Area
Main Level Primary Bedroom
Main Level Laundry
Interior
Interior Features Split Bedroom
Heating Forced Air, Hot Water, Natural Gas
Cooling Central Air
Flooring Laminate
Fireplaces Type Gas Log, Living Room
Fireplace true
Appliance Dishwasher, Dryer, Electric Oven, Electric Range, Microwave, Refrigerator, Washer
Laundry Laundry Closet, Main Level
Exterior
Community Features Outdoor Pool, Picnic Area, Sidewalks
Roof Type Shingle
Street Surface Asphalt,Paved
Porch Covered, Screened
Garage false
Building
Dwelling Type Site Built
Foundation Other - See Remarks
Sewer Public Sewer
Water City
Architectural Style Traditional
Level or Stories One
Structure Type Wood
New Construction false
Schools
Elementary Schools Unspecified
Middle Schools Unspecified
High Schools Unspecified
Others
Pets Allowed Yes
HOA Name Baldwin Real Estate
Senior Community false
Acceptable Financing Cash, Conventional
Listing Terms Cash, Conventional
Special Listing Condition None
Find out why customers are choosing LPT Realty to meet their real estate needs
Learn More About LPT Realty






