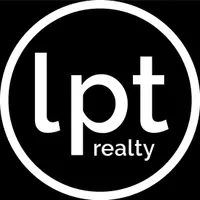3 Beds
3 Baths
1,884 SqFt
3 Beds
3 Baths
1,884 SqFt
OPEN HOUSE
Sun Apr 27, 1:00pm - 4:00pm
Key Details
Property Type Townhouse
Sub Type Townhouse
Listing Status Active
Purchase Type For Sale
Square Footage 1,884 sqft
Price per Sqft $190
Subdivision The Mews At Laurel Valley
MLS Listing ID 4243653
Bedrooms 3
Full Baths 2
Half Baths 1
HOA Fees $198/mo
HOA Y/N 1
Abv Grd Liv Area 1,884
Year Built 2014
Lot Size 1,306 Sqft
Acres 0.03
Property Sub-Type Townhouse
Property Description
With brand new flooring downstairs and fresh paint throughout, this home features master down with a large walk-in closet and a garden tub; 2 large guest bedrooms with a walk-in closet each, a full bath and a spacious loft upstairs. Entertain your family and guests with spacious family room, kitchen and a private backyard. Main floor also features Laundry and half bath. Kitchen presents granite countertops, plenty of cabinet space, pantry and stainless-steel appliances.
NEW HVAC INSTALLED IN SEP 2023!
Ideally located in the thriving Whitehall / Steel Creek area, this townhouse presents comfort and convenience with easy and quick access to I-485, I-77, uptown, shopping, entertainment, airport and other amenities the area has to offer.
Location
State NC
County Mecklenburg
Zoning N2-B(AND
Rooms
Main Level Bedrooms 1
Interior
Interior Features Breakfast Bar, Garden Tub, Open Floorplan, Pantry, Walk-In Closet(s)
Heating Forced Air
Cooling Central Air
Fireplace false
Appliance Convection Microwave, Convection Oven, Dishwasher, Disposal, Electric Cooktop, Electric Oven, Refrigerator with Ice Maker, Washer/Dryer
Laundry Laundry Closet, Main Level
Exterior
Exterior Feature Lawn Maintenance
Fence Partial, Privacy
Community Features Cabana, Outdoor Pool
Street Surface None,Paved
Garage false
Building
Lot Description End Unit
Dwelling Type Site Built
Foundation Slab
Sewer Public Sewer
Water City
Level or Stories Two
Structure Type Aluminum,Vinyl
New Construction false
Schools
Elementary Schools Unspecified
Middle Schools Unspecified
High Schools Unspecified
Others
Senior Community false
Acceptable Financing Cash, Conventional, FHA, VA Loan
Listing Terms Cash, Conventional, FHA, VA Loan
Special Listing Condition None
Find out why customers are choosing LPT Realty to meet their real estate needs
Learn More About LPT Realty






