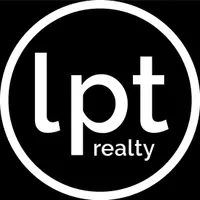2 Beds
2 Baths
1,341 SqFt
2 Beds
2 Baths
1,341 SqFt
Key Details
Property Type Townhouse
Sub Type Townhouse
Listing Status Active
Purchase Type For Rent
Square Footage 1,341 sqft
Subdivision Walnut Hill
MLS Listing ID 4242773
Bedrooms 2
Full Baths 2
Abv Grd Liv Area 1,341
Year Built 2007
Property Sub-Type Townhouse
Property Description
Location
State NC
County Mecklenburg
Building/Complex Name Walnut Hill
Zoning R22MF
Rooms
Main Level Bedrooms 1
Lower Level Bedroom(s)
Main Level Primary Bedroom
Main Level Kitchen
Main Level Living Room
Interior
Interior Features Breakfast Bar
Cooling Ceiling Fan(s), Central Air
Flooring Carpet, Tile, Wood
Furnishings Unfurnished
Fireplace false
Appliance Dishwasher, Disposal, Electric Range, Microwave, Refrigerator, Washer/Dryer
Exterior
Garage Spaces 1.0
Community Features Sidewalks, Street Lights
Roof Type Composition
Street Surface Concrete,Paved
Porch Balcony
Garage true
Building
Foundation Slab
Sewer Public Sewer
Water City
Level or Stories Three
Schools
Elementary Schools Unspecified
Middle Schools Unspecified
High Schools Unspecified
Others
Pets Allowed Conditional
Senior Community false
Find out why customers are choosing LPT Realty to meet their real estate needs
Learn More About LPT Realty






