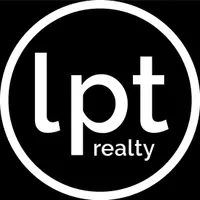2 Beds
2 Baths
1,172 SqFt
2 Beds
2 Baths
1,172 SqFt
OPEN HOUSE
Sat Apr 26, 11:00am - 2:00pm
Key Details
Property Type Condo
Sub Type Condominium
Listing Status Active
Purchase Type For Sale
Square Footage 1,172 sqft
Price per Sqft $311
Subdivision Park Place Condominiums
MLS Listing ID 4242415
Style Traditional
Bedrooms 2
Full Baths 1
Half Baths 1
HOA Fees $440/mo
HOA Y/N 1
Abv Grd Liv Area 1,172
Year Built 1968
Property Sub-Type Condominium
Property Description
*** HOA dues include internet, cable and water! ***
Roof was replaced in 2018. Newly paved parking lot 2024.
Location
State NC
County Mecklenburg
Building/Complex Name Park Place Condominiums
Zoning R22MF
Rooms
Main Level Kitchen
Main Level Living Room
Main Level Dining Area
Main Level Bathroom-Half
Upper Level Primary Bedroom
Upper Level Bedroom(s)
Upper Level Bathroom-Full
Interior
Interior Features Attic Stairs Pulldown
Heating Heat Pump
Cooling Central Air
Flooring Carpet, Tile, Wood
Fireplace false
Appliance Dishwasher, Disposal, Electric Oven, Electric Range, Electric Water Heater, Microwave, Refrigerator, Self Cleaning Oven, Washer/Dryer
Laundry Electric Dryer Hookup, In Kitchen, Laundry Closet, Washer Hookup
Exterior
Community Features Outdoor Pool
Utilities Available Cable Available
Street Surface Asphalt,Paved
Porch Enclosed, Patio
Garage false
Building
Dwelling Type Site Built
Foundation Slab
Sewer Public Sewer
Water City
Architectural Style Traditional
Level or Stories Two
Structure Type Brick Full
New Construction false
Schools
Elementary Schools Unspecified
Middle Schools Unspecified
High Schools Unspecified
Others
Pets Allowed Yes
HOA Name CAM
Senior Community false
Acceptable Financing Cash, Conventional
Listing Terms Cash, Conventional
Special Listing Condition None
Virtual Tour https://youtu.be/zAFIIhHxWzI
Find out why customers are choosing LPT Realty to meet their real estate needs
Learn More About LPT Realty






