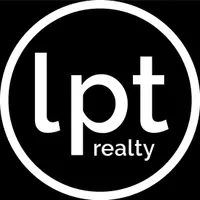3 Beds
4 Baths
1,691 SqFt
3 Beds
4 Baths
1,691 SqFt
Key Details
Property Type Townhouse
Sub Type Townhouse
Listing Status Pending
Purchase Type For Sale
Square Footage 1,691 sqft
Price per Sqft $224
Subdivision Villages At Beachmont
MLS Listing ID 4245155
Bedrooms 3
Full Baths 2
Half Baths 2
HOA Fees $170/mo
HOA Y/N 1
Abv Grd Liv Area 1,691
Year Built 2023
Property Sub-Type Townhouse
Property Description
Location
State NC
County Mecklenburg
Zoning N2-B
Rooms
Third Level Primary Bedroom
Upper Level Kitchen
Upper Level Living Room
Interior
Heating Forced Air
Cooling Central Air
Fireplace false
Appliance Dishwasher, Electric Oven, Microwave, Refrigerator
Laundry In Hall
Exterior
Garage Spaces 1.0
Street Surface Concrete,Paved
Garage true
Building
Dwelling Type Site Built
Foundation Slab
Sewer Public Sewer
Water City
Level or Stories Three
Structure Type Brick Partial,Fiber Cement
New Construction false
Schools
Elementary Schools Unspecified
Middle Schools Unspecified
High Schools Unspecified
Others
Senior Community false
Acceptable Financing Cash, Conventional, FHA, VA Loan
Listing Terms Cash, Conventional, FHA, VA Loan
Special Listing Condition None
Find out why customers are choosing LPT Realty to meet their real estate needs
Learn More About LPT Realty






