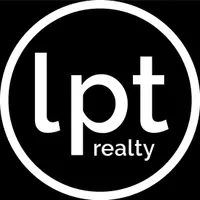4 Beds
7 Baths
6,161 SqFt
4 Beds
7 Baths
6,161 SqFt
Key Details
Property Type Single Family Home
Sub Type Single Family Residence
Listing Status Active
Purchase Type For Sale
Square Footage 6,161 sqft
Price per Sqft $1,055
Subdivision Longview
MLS Listing ID 4245013
Bedrooms 4
Full Baths 4
Half Baths 3
Construction Status Proposed
HOA Fees $5,450/ann
HOA Y/N 1
Abv Grd Liv Area 6,161
Lot Size 1.350 Acres
Acres 1.35
Property Sub-Type Single Family Residence
Property Description
Location
State NC
County Union
Zoning AJ0
Rooms
Main Level Bedrooms 1
Main Level Office
Main Level Dining Room
Main Level Great Room-Two Story
Main Level Laundry
Main Level Kitchen
Main Level Bathroom-Full
Main Level Primary Bedroom
Main Level Bathroom-Half
Main Level Bathroom-Half
Upper Level Bathroom-Full
Upper Level Bedroom(s)
Upper Level Bedroom(s)
Upper Level Bathroom-Full
Upper Level Bedroom(s)
Upper Level Bathroom-Full
Upper Level Bathroom-Half
Upper Level Bonus Room
Interior
Heating Zoned
Cooling Central Air, Zoned
Fireplace true
Appliance Dishwasher, Disposal, Exhaust Fan
Laundry Laundry Room, Main Level
Exterior
Exterior Feature Elevator
Garage Spaces 4.0
Community Features Clubhouse, Fitness Center, Gated, Golf, Tennis Court(s)
Street Surface Concrete,Paved
Garage true
Building
Lot Description Cleared, On Golf Course
Dwelling Type Site Built
Foundation Crawl Space
Builder Name Stylecraft Homes
Sewer County Sewer
Water County Water
Level or Stories Two
Structure Type Brick Partial,Stone
New Construction true
Construction Status Proposed
Schools
Elementary Schools Rea View
Middle Schools Marvin Ridge
High Schools Marvin Ridge
Others
HOA Name First Residential Services
Senior Community false
Restrictions Architectural Review
Acceptable Financing Cash, Conventional
Listing Terms Cash, Conventional
Special Listing Condition None
Find out why customers are choosing LPT Realty to meet their real estate needs
Learn More About LPT Realty






