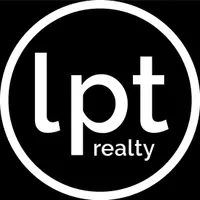3 Beds
2 Baths
1,520 SqFt
3 Beds
2 Baths
1,520 SqFt
Key Details
Property Type Single Family Home
Sub Type Single Family Residence
Listing Status Pending
Purchase Type For Sale
Square Footage 1,520 sqft
Price per Sqft $207
MLS Listing ID 4246361
Style Ranch
Bedrooms 3
Full Baths 1
Half Baths 1
Abv Grd Liv Area 1,520
Year Built 1977
Lot Size 0.360 Acres
Acres 0.36
Property Sub-Type Single Family Residence
Property Description
Location
State NC
County Cabarrus
Zoning AO
Rooms
Main Level Bedrooms 3
Main Level, 12' 0" X 9' 9" Bedroom(s)
Main Level, 18' 0" X 11' 0" Living Room
Main Level, 12' 0" X 11' 10" Primary Bedroom
Main Level, 12' 0" X 9' 9" Bedroom(s)
Main Level, 13' 1" X 16' 7" Bed/Bonus
Main Level, 13' 0" X 12' 2" Dining Room
Interior
Interior Features Kitchen Island
Heating Heat Pump
Cooling Central Air
Fireplace true
Appliance Dishwasher, Microwave
Laundry Other - See Remarks
Exterior
Street Surface Concrete,Paved
Garage false
Building
Dwelling Type Site Built
Foundation Crawl Space, Slab
Sewer Septic Installed
Water Community Well
Architectural Style Ranch
Level or Stories One
Structure Type Brick Full,Wood
New Construction false
Schools
Elementary Schools Unspecified
Middle Schools Unspecified
High Schools Unspecified
Others
Senior Community false
Acceptable Financing Cash, Conventional, FHA, VA Loan
Listing Terms Cash, Conventional, FHA, VA Loan
Special Listing Condition None
Find out why customers are choosing LPT Realty to meet their real estate needs
Learn More About LPT Realty






