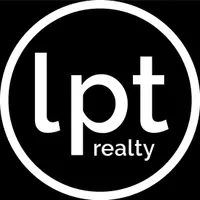3 Beds
3 Baths
1,626 SqFt
3 Beds
3 Baths
1,626 SqFt
Key Details
Property Type Single Family Home
Sub Type Single Family Residence
Listing Status Coming Soon
Purchase Type For Sale
Square Footage 1,626 sqft
Price per Sqft $252
Subdivision Fernwood Forrest
MLS Listing ID 4247116
Style Transitional
Bedrooms 3
Full Baths 2
Half Baths 1
Construction Status Completed
Abv Grd Liv Area 1,626
Year Built 2025
Lot Size 0.930 Acres
Acres 0.93
Property Sub-Type Single Family Residence
Property Description
Location
State NC
County Lincoln
Zoning Res
Rooms
Main Level Bedrooms 3
Interior
Interior Features Kitchen Island, Open Floorplan, Walk-In Closet(s), Walk-In Pantry
Heating Heat Pump
Cooling Central Air
Flooring Tile, Vinyl
Fireplace false
Appliance Dishwasher, Disposal, Double Oven, Electric Range, Electric Water Heater, Exhaust Hood, Refrigerator with Ice Maker
Laundry Electric Dryer Hookup, Laundry Room, Main Level
Exterior
Roof Type Shingle
Street Surface Concrete,Paved
Porch Front Porch, Rear Porch
Garage false
Building
Lot Description Private
Dwelling Type Site Built
Foundation Crawl Space
Sewer Septic Installed
Water City
Architectural Style Transitional
Level or Stories One
Structure Type Fiber Cement,Vinyl
New Construction true
Construction Status Completed
Schools
Elementary Schools Pumpkin Center
Middle Schools North Lincoln
High Schools North Lincoln
Others
Senior Community false
Restrictions Deed
Acceptable Financing Cash, Conventional, FHA, USDA Loan, VA Loan
Listing Terms Cash, Conventional, FHA, USDA Loan, VA Loan
Special Listing Condition None
Virtual Tour https://thefulnessthereof-photography-llc.aryeo.com/sites/856-driftwood-rd-lincolnton-nc-28092-15520848/branded
Find out why customers are choosing LPT Realty to meet their real estate needs
Learn More About LPT Realty






