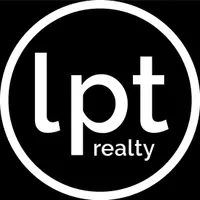3 Beds
2 Baths
2,428 SqFt
3 Beds
2 Baths
2,428 SqFt
Key Details
Property Type Single Family Home
Sub Type Single Family Residence
Listing Status Active Under Contract
Purchase Type For Sale
Square Footage 2,428 sqft
Price per Sqft $107
MLS Listing ID 4245186
Bedrooms 3
Full Baths 2
Abv Grd Liv Area 2,428
Year Built 1999
Lot Size 2.080 Acres
Acres 2.08
Property Sub-Type Single Family Residence
Property Description
Location
State NC
County Cleveland
Zoning R15
Rooms
Main Level Bedrooms 3
Main Level Primary Bedroom
Main Level Bedroom(s)
Main Level Bedroom(s)
Main Level Bedroom(s)
Main Level Bathroom-Full
Main Level Bathroom-Full
Main Level Dining Room
Main Level Kitchen
Main Level Great Room
Main Level Laundry
Main Level Keeping Room
Interior
Interior Features Breakfast Bar, Garden Tub, Kitchen Island, Open Floorplan, Split Bedroom, Walk-In Closet(s)
Heating Heat Pump
Cooling Ceiling Fan(s), Central Air, Heat Pump
Flooring Carpet, Laminate, Linoleum
Fireplaces Type Insert, Keeping Room, Wood Burning
Fireplace true
Appliance Dishwasher, Electric Range, Electric Water Heater, Microwave, Refrigerator, Washer/Dryer
Laundry Electric Dryer Hookup, Laundry Room, Main Level, Washer Hookup
Exterior
Exterior Feature Rainwater Catchment
Fence Partial
Utilities Available Cable Connected, Electricity Connected, Satellite Internet Available
Street Surface Gravel,Paved
Porch Deck, Front Porch
Garage false
Building
Lot Description Cleared, Cul-De-Sac, Level, Wooded
Dwelling Type Manufactured
Foundation Crawl Space, Permanent
Sewer Septic Installed
Water Well
Level or Stories One
Structure Type Aluminum,Vinyl
New Construction false
Schools
Elementary Schools Washington Math/Science
Middle Schools Burns Middle
High Schools Burns
Others
Senior Community false
Acceptable Financing Cash, Conventional, FHA, USDA Loan, VA Loan
Listing Terms Cash, Conventional, FHA, USDA Loan, VA Loan
Special Listing Condition None
Find out why customers are choosing LPT Realty to meet their real estate needs
Learn More About LPT Realty






