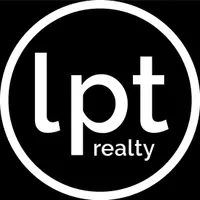5 Beds
4 Baths
3,126 SqFt
5 Beds
4 Baths
3,126 SqFt
Key Details
Property Type Single Family Home
Sub Type Single Family Residence
Listing Status Active
Purchase Type For Sale
Square Footage 3,126 sqft
Price per Sqft $198
Subdivision Waterford On The Rocky River
MLS Listing ID 4246584
Bedrooms 5
Full Baths 4
HOA Fees $193/qua
HOA Y/N 1
Abv Grd Liv Area 3,126
Year Built 2017
Lot Size 0.340 Acres
Acres 0.34
Property Sub-Type Single Family Residence
Property Description
Location
State NC
County Cabarrus
Zoning R4
Rooms
Main Level Bedrooms 1
Upper Level Bedroom(s)
Main Level Bedroom(s)
Upper Level Primary Bedroom
Main Level Bathroom-Full
Upper Level Bedroom(s)
Upper Level Bedroom(s)
Upper Level Bathroom-Full
Main Level Kitchen
Upper Level Bathroom-Full
Main Level Dining Room
Upper Level Bathroom-Full
Main Level Living Room
Main Level Breakfast
Main Level Family Room
Interior
Heating Central, Natural Gas
Cooling Central Air
Flooring Carpet, Tile, Wood
Fireplaces Type Family Room, Gas Log
Fireplace true
Appliance Dishwasher, Disposal, Microwave, Refrigerator with Ice Maker, Washer/Dryer, Water Softener
Laundry Laundry Room, Upper Level
Exterior
Garage Spaces 2.0
Community Features Outdoor Pool, Playground, Sidewalks, Street Lights, Walking Trails
Utilities Available Cable Connected, Electricity Connected, Natural Gas
Roof Type Shingle
Street Surface Concrete,Paved
Porch Covered, Front Porch, Patio, Screened
Garage true
Building
Dwelling Type Site Built
Foundation Slab
Sewer Public Sewer
Water City
Level or Stories Two
Structure Type Brick Partial,Vinyl
New Construction false
Schools
Elementary Schools W.R. Odell
Middle Schools Northwest Cabarrus
High Schools Northwest Cabarrus
Others
HOA Name Kuester Management Group
Senior Community false
Acceptable Financing Cash, Conventional, FHA, VA Loan
Listing Terms Cash, Conventional, FHA, VA Loan
Special Listing Condition None
Virtual Tour https://patrick-hood-photography.aryeo.com/sites/zelolnz/unbranded
Find out why customers are choosing LPT Realty to meet their real estate needs
Learn More About LPT Realty






