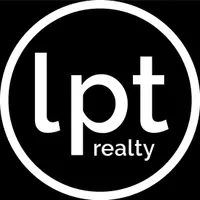3 Beds
4 Baths
1,682 SqFt
3 Beds
4 Baths
1,682 SqFt
Key Details
Property Type Townhouse
Sub Type Townhouse
Listing Status Active
Purchase Type For Sale
Square Footage 1,682 sqft
Price per Sqft $341
Subdivision Bryant Park Terraces
MLS Listing ID 4247688
Bedrooms 3
Full Baths 3
Half Baths 1
HOA Fees $219/mo
HOA Y/N 1
Abv Grd Liv Area 1,682
Year Built 2021
Lot Size 871 Sqft
Acres 0.02
Property Sub-Type Townhouse
Property Description
Enjoy an open-concept living area, high-end finishes, hardwoods throughout and a private rooftop terrace—perfect for entertaining! With a 2-car private garage and ample guest parking, convenience is built right in.
Limited rental restrictions make this property an excellent investment property. Current owner has had success renting the unit for several years. Inquire to learn more!
Location
State NC
County Mecklenburg
Zoning MUDD-O
Rooms
Upper Level Primary Bedroom
Main Level Bathroom-Half
Main Level Kitchen
Upper Level Bathroom-Full
Main Level Dining Room
Main Level Living Room
Upper Level Laundry
Upper Level Bathroom-Full
Third Level Bedroom(s)
Third Level Bathroom-Full
Upper Level Bathroom-Full
Interior
Interior Features Kitchen Island, Open Floorplan, Pantry, Walk-In Closet(s)
Heating Central, Heat Pump
Cooling Central Air, Heat Pump
Flooring Wood
Fireplace false
Appliance Dishwasher, Disposal, Electric Oven, Exhaust Hood, Microwave, Refrigerator with Ice Maker, Washer/Dryer
Laundry In Hall
Exterior
Garage Spaces 2.0
Community Features Dog Park, Sidewalks, Street Lights
Waterfront Description None
Roof Type Shingle
Street Surface Concrete,Paved
Garage true
Building
Lot Description Level
Dwelling Type Site Built
Foundation Slab
Sewer Public Sewer
Water City
Level or Stories Four
Structure Type Brick Partial,Hardboard Siding,Wood
New Construction false
Schools
Elementary Schools Unspecified
Middle Schools Unspecified
High Schools Unspecified
Others
Pets Allowed Yes
HOA Name Hawthorne
Senior Community false
Restrictions Short Term Rental Allowed,Other - See Remarks
Special Listing Condition None
Find out why customers are choosing LPT Realty to meet their real estate needs
Learn More About LPT Realty






