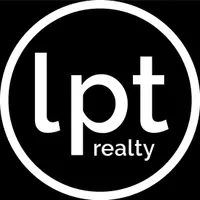4 Beds
3 Baths
2,969 SqFt
4 Beds
3 Baths
2,969 SqFt
Key Details
Property Type Single Family Home
Sub Type Single Family Residence
Listing Status Active
Purchase Type For Sale
Square Footage 2,969 sqft
Price per Sqft $255
MLS Listing ID 4247784
Style Contemporary,Rustic
Bedrooms 4
Full Baths 3
Abv Grd Liv Area 1,969
Year Built 2021
Lot Size 0.260 Acres
Acres 0.26
Property Sub-Type Single Family Residence
Property Description
The heated and cooled 4-car garage is more than just storage — it includes the fourth bedroom and a full ensuite bath, creating a flexible space for guests, teens, or rental income. A Nest thermostat offers smart climate control, and all appliances convey. With an acceptable offer, furnishings and a gas-powered golf cart are also included — adding instant value and lifestyle convenience.
Whether you're dreaming of lake life, seeking an AirBnB-ready investment, or just want room for your entire crew, this property delivers space, charm, and unmatched value.
Location
State SC
County Oconee
Zoning R20
Body of Water Lake Hartwell
Rooms
Basement Finished, Full, Sump Pump, Walk-Out Access
Guest Accommodations Interior Connected,Main Level,Main Level Garage,Separate Entrance,Separate Living Quarters
Main Level Bedrooms 2
Main Level, 15' 0" X 10' 0" Primary Bedroom
Main Level, 20' 0" X 20' 0" Bedroom(s)
Main Level, 20' 0" X 12' 0" Bathroom-Full
Main Level, 12' 0" X 10' 0" Bathroom-Full
Basement Level, 15' 0" X 13' 0" Bedroom(s)
Basement Level, 17' 0" X 11' 0" Bedroom(s)
Basement Level, 9' 0" X 6' 0" Bathroom-Full
Main Level, 14' 0" X 11' 0" Kitchen
Basement Level, 6' 0" X 3' 0" Laundry
Main Level, 20' 0" X 19' 0" Living Room
Basement Level, 14' 0" X 7' 0" Breakfast
Main Level, 15' 0" X 8' 0" Dining Area
Basement Level, 13' 0" X 5' 0" Bonus Room
Interior
Interior Features Breakfast Bar, Open Floorplan, Split Bedroom, Walk-In Closet(s)
Heating Electric, Heat Pump, Zoned
Cooling Ceiling Fan(s), Electric, Heat Pump, Multi Units, Zoned
Flooring Vinyl
Fireplaces Type Fire Pit, Outside
Fireplace false
Appliance Dishwasher, Disposal, Dryer, Electric Oven, Electric Range, Electric Water Heater, Exhaust Hood, Microwave, Oven, Refrigerator with Ice Maker, Washer, Washer/Dryer
Laundry Electric Dryer Hookup, In Basement, Washer Hookup
Exterior
Exterior Feature Fire Pit, Outdoor Kitchen
Garage Spaces 4.0
Community Features Lake Access
Utilities Available Electricity Connected, Satellite Internet Available
Waterfront Description Boat Ramp
View Water
Roof Type Metal
Street Surface Concrete,Paved
Porch Covered, Deck, Front Porch, Patio
Garage true
Building
Lot Description Sloped, Wooded, Views
Dwelling Type Site Built
Foundation Basement
Sewer Septic Installed
Water County Water
Architectural Style Contemporary, Rustic
Level or Stories One
Structure Type Metal,Wood
New Construction false
Schools
Elementary Schools Orchard Park
Middle Schools West Oak
High Schools West Oak
Others
Senior Community false
Restrictions No Restrictions
Acceptable Financing Cash, Conventional, FHA, Nonconforming Loan, USDA Loan, VA Loan
Listing Terms Cash, Conventional, FHA, Nonconforming Loan, USDA Loan, VA Loan
Special Listing Condition None
Virtual Tour https://www.asteroom.com/pviewer?hideleadgen=0&token=rXvdCBoWMkGABY532QhuYg&autorotation=1&defaultviewdollhouse=1&showdollhousehotspot=1
Find out why customers are choosing LPT Realty to meet their real estate needs
Learn More About LPT Realty






