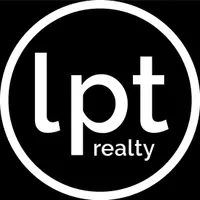3 Beds
3 Baths
2,369 SqFt
3 Beds
3 Baths
2,369 SqFt
OPEN HOUSE
Sat Apr 26, 12:00pm - 2:00pm
Key Details
Property Type Single Family Home
Sub Type Single Family Residence
Listing Status Active
Purchase Type For Sale
Square Footage 2,369 sqft
Price per Sqft $354
Subdivision Southcliff
MLS Listing ID 4245510
Style Arts and Crafts
Bedrooms 3
Full Baths 2
Half Baths 1
HOA Fees $335/mo
HOA Y/N 1
Abv Grd Liv Area 1,311
Year Built 2016
Lot Size 9,583 Sqft
Acres 0.22
Property Sub-Type Single Family Residence
Property Description
Location
State NC
County Buncombe
Zoning R-LD
Rooms
Basement Daylight, Exterior Entry, Finished, Interior Entry
Main Level Bedrooms 1
Main Level Kitchen
Main Level Dining Area
Main Level Living Room
Main Level Bathroom-Full
Main Level Laundry
Main Level Primary Bedroom
Basement Level Den
Main Level Bathroom-Half
Basement Level Family Room
Basement Level Billiard
Basement Level Exercise Room
Basement Level Bedroom(s)
Basement Level Bedroom(s)
Basement Level Utility Room
Basement Level Bathroom-Full
Interior
Interior Features Breakfast Bar, Kitchen Island, Open Floorplan, Walk-In Closet(s)
Heating Heat Pump, Zoned
Cooling Ceiling Fan(s), Heat Pump, Zoned
Flooring Tile, Wood
Fireplaces Type Gas, Living Room
Fireplace true
Appliance Dishwasher, Exhaust Hood, Gas Oven, Gas Range, Refrigerator, Washer/Dryer
Laundry Laundry Room, Main Level
Exterior
Garage Spaces 2.0
Community Features Gated, Playground, Walking Trails
Utilities Available Natural Gas
Waterfront Description None
View Mountain(s), Winter
Roof Type Shingle
Street Surface Concrete,Paved
Porch Covered, Front Porch, Rear Porch, Screened
Garage true
Building
Lot Description Cul-De-Sac, Paved, Views
Dwelling Type Site Built
Foundation Basement
Sewer Public Sewer
Water City
Architectural Style Arts and Crafts
Level or Stories One
Structure Type Fiber Cement
New Construction false
Schools
Elementary Schools Fairview
Middle Schools Cane Creek
High Schools Ac Reynolds
Others
HOA Name Tessier & Associates
Senior Community false
Restrictions Subdivision
Acceptable Financing Cash, Conventional
Horse Property None
Listing Terms Cash, Conventional
Special Listing Condition None
Virtual Tour https://vausmedia.aryeo.com/videos/01963aa6-d35d-70ea-8eae-2c3cd31cf1bc
Find out why customers are choosing LPT Realty to meet their real estate needs
Learn More About LPT Realty






