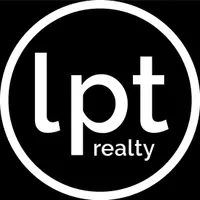4 Beds
2 Baths
1,560 SqFt
4 Beds
2 Baths
1,560 SqFt
Key Details
Property Type Single Family Home
Sub Type Single Family Residence
Listing Status Active Under Contract
Purchase Type For Sale
Square Footage 1,560 sqft
Price per Sqft $255
Subdivision Idlewild
MLS Listing ID 4247178
Style Ranch
Bedrooms 4
Full Baths 2
Abv Grd Liv Area 1,560
Year Built 1966
Lot Size 0.360 Acres
Acres 0.36
Property Sub-Type Single Family Residence
Property Description
Location
State NC
County Mecklenburg
Zoning N1-B
Rooms
Main Level Bedrooms 4
Main Level Primary Bedroom
Interior
Interior Features Attic Stairs Pulldown, Breakfast Bar, Built-in Features
Heating Central, Forced Air, Natural Gas
Cooling Central Air
Flooring Tile, Wood
Fireplaces Type Living Room
Fireplace true
Appliance Dishwasher, Gas Range, Refrigerator, Tankless Water Heater
Laundry Electric Dryer Hookup, Mud Room, Inside, Washer Hookup
Exterior
Fence Back Yard, Privacy
Utilities Available Cable Available, Electricity Connected, Fiber Optics, Natural Gas
Street Surface Concrete,Paved
Accessibility Two or More Access Exits
Porch Deck, Front Porch
Garage false
Building
Lot Description Cleared
Dwelling Type Site Built
Foundation Crawl Space
Sewer Public Sewer
Water City
Architectural Style Ranch
Level or Stories One
Structure Type Brick Full,Vinyl
New Construction false
Schools
Elementary Schools Unspecified
Middle Schools Unspecified
High Schools Unspecified
Others
Senior Community false
Acceptable Financing Cash, Conventional, FHA, VA Loan
Listing Terms Cash, Conventional, FHA, VA Loan
Special Listing Condition None
Virtual Tour https://my.matterport.com/show/?m=HDWHoX1nUy6&mls=1 Agent-Branded: https://my.matterport.com/show/?m=HDWHoX1nUy6
Find out why customers are choosing LPT Realty to meet their real estate needs
Learn More About LPT Realty






