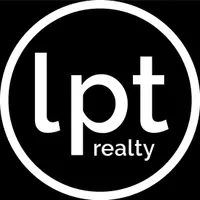2 Beds
2 Baths
1,413 SqFt
2 Beds
2 Baths
1,413 SqFt
Key Details
Property Type Condo
Sub Type Condominium
Listing Status Active
Purchase Type For Sale
Square Footage 1,413 sqft
Price per Sqft $205
Subdivision Plantation Walk
MLS Listing ID 4247662
Style Traditional
Bedrooms 2
Full Baths 2
Construction Status Completed
HOA Fees $370/mo
HOA Y/N 1
Abv Grd Liv Area 1,413
Year Built 1984
Property Sub-Type Condominium
Property Description
Location
State NC
County Henderson
Zoning R-15
Rooms
Main Level Bedrooms 2
Main Level Dining Area
Main Level Great Room
Main Level Kitchen
Main Level Breakfast
Main Level Den
Main Level Primary Bedroom
Main Level Bedroom(s)
Main Level Bathroom-Full
Main Level Bathroom-Full
Interior
Interior Features Attic Stairs Pulldown, Breakfast Bar, Open Floorplan, Pantry
Heating Forced Air, Natural Gas
Cooling Ceiling Fan(s), Central Air, Electric
Flooring Carpet, Vinyl, Wood
Fireplaces Type Gas Log, Great Room
Fireplace true
Appliance Dishwasher, Electric Range, Refrigerator
Laundry Electric Dryer Hookup, Laundry Closet, Main Level, Washer Hookup
Exterior
Exterior Feature Lawn Maintenance
Garage Spaces 1.0
Fence Privacy
Community Features Clubhouse, Outdoor Pool, Walking Trails
Utilities Available Cable Available, Natural Gas
Roof Type Composition
Street Surface Concrete,Paved
Porch Deck, Front Porch, Glass Enclosed, Rear Porch, Other - See Remarks
Garage true
Building
Lot Description Level, Wooded
Dwelling Type Site Built
Foundation Crawl Space
Sewer Public Sewer
Water City
Architectural Style Traditional
Level or Stories One
Structure Type Brick Partial,Vinyl
New Construction false
Construction Status Completed
Schools
Elementary Schools Bruce Drysdale
Middle Schools Hendersonville
High Schools Hendersonville
Others
Pets Allowed Yes, Number Limit
HOA Name Guardian Properties
Senior Community false
Restrictions Signage
Acceptable Financing Cash, Conventional, FHA, VA Loan
Listing Terms Cash, Conventional, FHA, VA Loan
Special Listing Condition None
Find out why customers are choosing LPT Realty to meet their real estate needs
Learn More About LPT Realty






