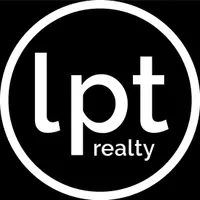4 Beds
4 Baths
2,950 SqFt
4 Beds
4 Baths
2,950 SqFt
Key Details
Property Type Single Family Home
Sub Type Single Family Residence
Listing Status Pending
Purchase Type For Sale
Square Footage 2,950 sqft
Price per Sqft $220
Subdivision Farrington
MLS Listing ID 4247764
Bedrooms 4
Full Baths 3
Half Baths 1
HOA Fees $291/qua
HOA Y/N 1
Abv Grd Liv Area 2,950
Year Built 2020
Lot Size 0.270 Acres
Acres 0.27
Property Sub-Type Single Family Residence
Property Description
Location
State NC
County Mecklenburg
Zoning TR
Rooms
Main Level Bedrooms 2
Main Level Primary Bedroom
Main Level Bedroom(s)
Main Level Bathroom-Full
Main Level Kitchen
Main Level Bathroom-Full
Main Level Bathroom-Half
Main Level Laundry
Main Level Dining Area
Upper Level Bedroom(s)
Main Level Family Room
Upper Level Bathroom-Full
Upper Level Bedroom(s)
Upper Level Loft
Interior
Interior Features Kitchen Island, Open Floorplan, Walk-In Closet(s), Walk-In Pantry
Heating Forced Air, Natural Gas
Cooling Central Air
Fireplaces Type Gas Log
Fireplace true
Appliance Dishwasher, Disposal, Electric Water Heater, Exhaust Hood, Gas Cooktop, Microwave, Plumbed For Ice Maker, Refrigerator, Wall Oven
Laundry Laundry Room, Main Level, Sink
Exterior
Garage Spaces 2.0
Fence Back Yard
Community Features Sidewalks, Street Lights
Roof Type Shingle
Street Surface Concrete,Paved
Porch Covered, Patio
Garage true
Building
Dwelling Type Site Built
Foundation Slab
Sewer Public Sewer
Water City
Level or Stories One and One Half
Structure Type Fiber Cement,Stone Veneer
New Construction false
Schools
Elementary Schools Barnette
Middle Schools Francis Bradley
High Schools Hopewell
Others
HOA Name Kuester Management
Senior Community false
Acceptable Financing Cash, Conventional
Listing Terms Cash, Conventional
Special Listing Condition None
Virtual Tour https://player.vimeo.com/video/1075916880?byline=0&title=0&owner=0&name=0&logos=0&profile=0&profilepicture=0&vimeologo=0&portrait=0
Find out why customers are choosing LPT Realty to meet their real estate needs
Learn More About LPT Realty






