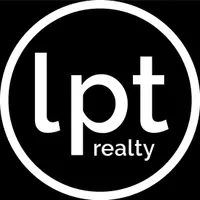2 Beds
2 Baths
1,232 SqFt
2 Beds
2 Baths
1,232 SqFt
Key Details
Property Type Townhouse
Sub Type Townhouse
Listing Status Coming Soon
Purchase Type For Sale
Square Footage 1,232 sqft
Price per Sqft $263
Subdivision Haw Creek Villas
MLS Listing ID 4243178
Style Contemporary,Traditional,Transitional
Bedrooms 2
Full Baths 2
HOA Fees $300/mo
HOA Y/N 1
Abv Grd Liv Area 1,232
Year Built 2001
Lot Size 1,306 Sqft
Acres 0.03
Property Sub-Type Townhouse
Property Description
Location
State NC
County Buncombe
Building/Complex Name Haw Creek Villas
Zoning RM6
Rooms
Main Level Bedrooms 2
Main Level, 15' 0" X 13' 0" Living Room
Interior
Heating Heat Pump
Cooling Central Air
Flooring Carpet, Linoleum, Wood
Fireplace false
Appliance Dishwasher
Laundry Laundry Closet, Main Level
Exterior
Carport Spaces 1
Fence Fenced, Privacy
Roof Type Shingle
Street Surface Asphalt,Paved
Accessibility Bath 60 Inch Turning Radius, Door Width 32 Inches or More
Porch Enclosed
Garage false
Building
Lot Description Green Area
Dwelling Type Off Frame Modular
Foundation Crawl Space
Sewer Public Sewer
Water City
Architectural Style Contemporary, Traditional, Transitional
Level or Stories One
Structure Type Fiber Cement
New Construction false
Schools
Elementary Schools Haw Creek
Middle Schools Ac Reynolds
High Schools Ac Reynolds
Others
Pets Allowed Yes
HOA Name Haw Creek Villas HOA
Senior Community false
Acceptable Financing Cash, Conventional
Listing Terms Cash, Conventional
Special Listing Condition None
Virtual Tour https://tours.ryantheedephotography.com/public/vtour/display/2319380?a=1#!/
Find out why customers are choosing LPT Realty to meet their real estate needs
Learn More About LPT Realty






