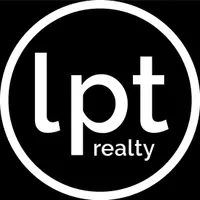2 Beds
2 Baths
1,079 SqFt
2 Beds
2 Baths
1,079 SqFt
Key Details
Property Type Single Family Home
Sub Type Single Family Residence
Listing Status Active
Purchase Type For Sale
Square Footage 1,079 sqft
Price per Sqft $416
Subdivision Heath Peak
MLS Listing ID 4247346
Style Cabin
Bedrooms 2
Full Baths 1
Half Baths 1
HOA Fees $450/ann
HOA Y/N 1
Abv Grd Liv Area 1,079
Year Built 1985
Lot Size 0.860 Acres
Acres 0.86
Property Sub-Type Single Family Residence
Property Description
Location
State NC
County Haywood
Zoning RES
Rooms
Basement Unfinished
Main Level Bedrooms 1
Main Level Primary Bedroom
Main Level Bathroom-Full
Main Level Kitchen
Main Level Great Room
Main Level Sunroom
Upper Level Bedroom(s)
Upper Level Bathroom-Half
Basement Level Laundry
Interior
Interior Features Open Floorplan
Heating Baseboard, Propane
Flooring Laminate, Tile, Wood
Fireplaces Type Gas Vented, Great Room
Fireplace true
Appliance Electric Oven, Electric Range, Electric Water Heater, Microwave, Refrigerator, Washer/Dryer
Laundry In Basement
Exterior
Exterior Feature Fire Pit, Hot Tub
Utilities Available Propane
Roof Type Shingle
Street Surface Gravel
Porch Awning(s), Covered, Deck
Garage false
Building
Lot Description Level, Sloped, Views
Dwelling Type Site Built
Foundation Basement
Sewer Septic Installed
Water Shared Well
Architectural Style Cabin
Level or Stories One and One Half
Structure Type Log
New Construction false
Schools
Elementary Schools Jonathan Valley
Middle Schools Waynesville
High Schools Tuscola
Others
Senior Community false
Restrictions Other - See Remarks
Special Listing Condition None
Virtual Tour https://listings.wncrealestatephotography.com/sites/2977-heath-peak-rd-waynesville-nc-28785-15354542/branded
Find out why customers are choosing LPT Realty to meet their real estate needs
Learn More About LPT Realty






