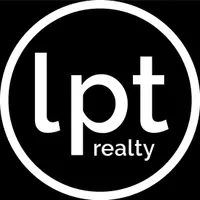3 Beds
4 Baths
1,948 SqFt
3 Beds
4 Baths
1,948 SqFt
Key Details
Property Type Townhouse
Sub Type Townhouse
Listing Status Active
Purchase Type For Rent
Square Footage 1,948 sqft
Subdivision Riverfront
MLS Listing ID 4238501
Style Traditional
Bedrooms 3
Full Baths 2
Half Baths 2
Abv Grd Liv Area 1,948
Year Built 2002
Lot Size 1,306 Sqft
Acres 0.03
Property Sub-Type Townhouse
Property Description
The second level has a spacious living area with a fireplace, a dining area, and a deck. The kitchen boasts granite countertops, stainless steel appliances, an island, a breakfast nook, and a pantry. On the third level, you'll find the owner's suite with a vaulted ceiling and walk-in closet, plus two additional bedrooms and a full bath.
Fresh interior paint and luxury vinyl tile flooring have just been added. There's also an extra parking space. Steps away is Tailrace Marina on Lake Wylie, offering boat slips, kayak rentals, and outdoor activities. Close to the US Whitewater Center, J Peters Restaurant, I-85, Charlotte Airport, and downtown Charlotte.
Apply now on apartments.com for $29.00 plus tax!
Location
State NC
County Gaston
Zoning R2
Rooms
Main Level Great Room
Main Level Bathroom-Half
Main Level Laundry
Upper Level Bathroom-Half
Upper Level Breakfast
Upper Level Dining Area
Upper Level Kitchen
Third Level Bedroom(s)
Third Level Bathroom-Full
Third Level Bedroom(s)
Third Level Bathroom-Full
Upper Level Living Room
Third Level Bedroom(s)
Interior
Interior Features Attic Stairs Pulldown, Breakfast Bar, Cable Prewire, Kitchen Island, Open Floorplan, Pantry, Walk-In Closet(s)
Heating Central
Cooling Ceiling Fan(s), Central Air
Flooring Carpet, Vinyl
Fireplaces Type Gas Log, Living Room
Furnishings Unfurnished
Fireplace true
Appliance Dishwasher, Disposal, Electric Oven, Electric Water Heater, Microwave, Refrigerator, Washer/Dryer
Laundry Main Level
Exterior
Exterior Feature Lawn Maintenance
Garage Spaces 1.0
Community Features Clubhouse, Outdoor Pool, Playground, Sidewalks, Street Lights, Tennis Court(s)
Street Surface Concrete,Paved
Porch Balcony, Rear Porch
Garage true
Building
Foundation Slab
Sewer Public Sewer
Water City
Architectural Style Traditional
Level or Stories Three
Schools
Elementary Schools Unspecified
Middle Schools Unspecified
High Schools Unspecified
Others
Pets Allowed No
Senior Community false
Find out why customers are choosing LPT Realty to meet their real estate needs
Learn More About LPT Realty






