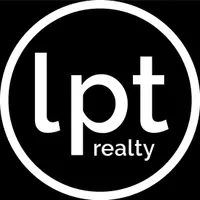4 Beds
3 Baths
2,862 SqFt
4 Beds
3 Baths
2,862 SqFt
Key Details
Property Type Single Family Home
Sub Type Single Family Residence
Listing Status Coming Soon
Purchase Type For Sale
Square Footage 2,862 sqft
Price per Sqft $195
Subdivision Knightsbridge
MLS Listing ID 4239104
Style Traditional
Bedrooms 4
Full Baths 2
Half Baths 1
HOA Fees $556/ann
HOA Y/N 1
Abv Grd Liv Area 2,862
Year Built 1996
Lot Size 0.370 Acres
Acres 0.37
Lot Dimensions 27x144x136x183
Property Sub-Type Single Family Residence
Property Description
A spacious, sun-drenched office or additional living room with French doors offers the perfect flex space to suit your needs. The primary suite includes dual vanities, a relaxing garden tub, and a separate enclosed shower.
Step outside to your own private retreat—an inviting pool with stacked stone accents, perfect for cooling off on hot summer days or entertaining guests. The backyard offers both privacy and space for play or pets.
Enjoy a vibrant neighborhood with sidewalks, a community pool, tennis courts, and a recreational area—everything you need for an active and social lifestyle. Professional pictures will be added May 5th
Location
State SC
County York
Zoning RC-I
Rooms
Upper Level Primary Bedroom
Main Level Kitchen
Main Level Office
Main Level Dining Room
Upper Level Bonus Room
Main Level Laundry
Main Level Bar/Entertainment
Main Level Den
Upper Level Bedroom(s)
Upper Level Bedroom(s)
Upper Level Bedroom(s)
Main Level Bathroom-Half
Interior
Interior Features Attic Other, Attic Stairs Pulldown, Cable Prewire, Garden Tub, Kitchen Island, Wet Bar
Heating Forced Air
Cooling Central Air
Flooring Carpet, Hardwood, Tile, Vinyl
Fireplaces Type Den, Gas Log
Fireplace true
Appliance Dishwasher, Disposal, Electric Range
Laundry In Kitchen, Laundry Room
Exterior
Garage Spaces 2.0
Fence Partial
Community Features Clubhouse, Outdoor Pool, Playground, Recreation Area, Tennis Court(s)
Utilities Available Cable Available
Roof Type Composition
Street Surface Concrete,Paved
Porch Patio
Garage true
Building
Dwelling Type Site Built
Foundation Slab
Sewer Public Sewer
Water City
Architectural Style Traditional
Level or Stories Two
Structure Type Vinyl
New Construction false
Schools
Elementary Schools Unspecified
Middle Schools Pleasant Knoll
High Schools Nation Ford
Others
HOA Name KUESTER
Senior Community false
Acceptable Financing Cash, Conventional, FHA, VA Loan
Listing Terms Cash, Conventional, FHA, VA Loan
Special Listing Condition None
Find out why customers are choosing LPT Realty to meet their real estate needs
Learn More About LPT Realty


