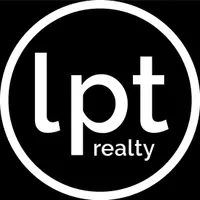5 Beds
4 Baths
2,974 SqFt
5 Beds
4 Baths
2,974 SqFt
Key Details
Property Type Single Family Home
Sub Type Single Family Residence
Listing Status Coming Soon
Purchase Type For Sale
Square Footage 2,974 sqft
Price per Sqft $184
MLS Listing ID 4247338
Bedrooms 5
Full Baths 4
Abv Grd Liv Area 1,420
Year Built 1965
Lot Size 0.890 Acres
Acres 0.89
Property Sub-Type Single Family Residence
Property Description
Location
State SC
County York
Zoning RC-I
Rooms
Basement Finished, Walk-Out Access, Walk-Up Access
Main Level Bedrooms 2
Main Level Kitchen
Main Level Bedroom(s)
Main Level Living Room
Main Level Primary Bedroom
Main Level Bathroom-Full
Main Level Bathroom-Full
Basement Level Bathroom-Full
Basement Level Bonus Room
Basement Level Bedroom(s)
2nd Living Quarters Level Bedroom(s)
2nd Living Quarters Level Kitchen
2nd Living Quarters Level Bedroom(s)
2nd Living Quarters Level Living Room
2nd Living Quarters Level Bathroom-Full
Interior
Heating Central, Heat Pump
Cooling Central Air
Fireplaces Type Bonus Room
Fireplace true
Appliance Dishwasher, Microwave, Refrigerator, Washer/Dryer
Laundry Laundry Room, Main Level
Exterior
Exterior Feature Hot Tub
Garage Spaces 2.0
Roof Type Shingle
Street Surface Gravel,Paved
Porch Patio, Porch, Screened
Garage true
Building
Dwelling Type Site Built
Foundation Basement
Sewer Septic Installed
Water Well
Level or Stories One
Structure Type Brick Full
New Construction false
Schools
Elementary Schools Unspecified
Middle Schools Unspecified
High Schools Unspecified
Others
Senior Community false
Acceptable Financing Cash, Conventional, FHA, USDA Loan, VA Loan
Listing Terms Cash, Conventional, FHA, USDA Loan, VA Loan
Special Listing Condition None
Find out why customers are choosing LPT Realty to meet their real estate needs
Learn More About LPT Realty






