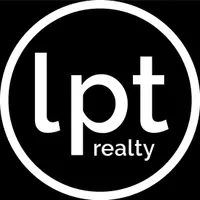2 Beds
2 Baths
1,225 SqFt
2 Beds
2 Baths
1,225 SqFt
Key Details
Property Type Condo
Sub Type Condominium
Listing Status Active
Purchase Type For Sale
Square Footage 1,225 sqft
Price per Sqft $1,714
Subdivision Asheville Arras Residence
MLS Listing ID 4243868
Style Contemporary,Modern
Bedrooms 2
Full Baths 2
HOA Fees $561/mo
HOA Y/N 1
Abv Grd Liv Area 1,225
Year Built 2019
Property Sub-Type Condominium
Property Description
Location
State NC
County Buncombe
Zoning CBD
Rooms
Main Level Bedrooms 2
Main Level Primary Bedroom
Main Level Bathroom-Full
Main Level Kitchen
Main Level Living Room
Main Level Bedroom(s)
Main Level Bathroom-Full
Interior
Interior Features Elevator, Entrance Foyer, Walk-In Closet(s)
Heating Central, Heat Pump, Humidity Control
Cooling Central Air, Heat Pump, Humidity Control
Fireplaces Type Gas
Fireplace true
Appliance Bar Fridge, Dishwasher, Disposal, Dryer, Gas Cooktop, Gas Oven, Gas Range, Microwave, Refrigerator, Washer/Dryer, Wine Refrigerator
Laundry Laundry Closet
Exterior
Garage Spaces 1.0
Utilities Available Electricity Connected, Fiber Optics, Natural Gas, Underground Utilities
View City, Long Range, Mountain(s)
Roof Type Flat,Insulated,Rubber
Street Surface Asphalt,Paved
Garage true
Building
Dwelling Type Site Built
Foundation Basement, None
Sewer Public Sewer
Water City
Architectural Style Contemporary, Modern
Level or Stories One
Structure Type Glass,Metal,Stone
New Construction false
Schools
Elementary Schools Asheville City
Middle Schools Asheville
High Schools Asheville
Others
HOA Name First Service Residential
Senior Community false
Acceptable Financing Cash, Conventional
Listing Terms Cash, Conventional
Special Listing Condition None
Virtual Tour https://vimeo.com/1076769092/81b2a9e7a8?share=copy
Find out why customers are choosing LPT Realty to meet their real estate needs
Learn More About LPT Realty






