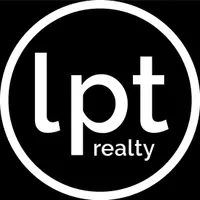3 Beds
3 Baths
1,718 SqFt
3 Beds
3 Baths
1,718 SqFt
Key Details
Property Type Single Family Home
Sub Type Single Family Residence
Listing Status Active
Purchase Type For Sale
Square Footage 1,718 sqft
Price per Sqft $232
MLS Listing ID 4248203
Bedrooms 3
Full Baths 2
Half Baths 1
Construction Status Completed
Abv Grd Liv Area 1,718
Year Built 2025
Lot Size 0.280 Acres
Acres 0.28
Property Sub-Type Single Family Residence
Property Description
Location
State NC
County Cleveland
Zoning SR
Rooms
Guest Accommodations None
Main Level Bedrooms 1
Main Level Primary Bedroom
Main Level Dining Area
Main Level Kitchen
Main Level Mud
Main Level Living Room
Main Level Bathroom-Full
Upper Level Bedroom(s)
Main Level Bathroom-Half
Upper Level Bedroom(s)
Upper Level Bathroom-Full
Interior
Interior Features Attic Walk In, Kitchen Island, Open Floorplan, Pantry, Walk-In Closet(s)
Heating Central, Electric, Heat Pump
Cooling Ceiling Fan(s), Central Air, Electric, Other - See Remarks
Flooring Carpet, Vinyl
Fireplaces Type Electric, Living Room
Fireplace true
Appliance Convection Oven, Dishwasher, Disposal, Electric Range, Electric Water Heater, Microwave, Plumbed For Ice Maker
Laundry Electric Dryer Hookup, Mud Room, Washer Hookup
Exterior
Garage Spaces 2.0
Roof Type Shingle
Street Surface Gravel,Other,Paved
Porch Covered, Front Porch, Porch
Garage true
Building
Dwelling Type Site Built
Foundation Crawl Space
Builder Name Zenia Building
Sewer Public Sewer
Water City
Level or Stories Two
Structure Type Hardboard Siding
New Construction true
Construction Status Completed
Schools
Elementary Schools West
Middle Schools Kings Mountain
High Schools Kings Mountain
Others
Senior Community false
Acceptable Financing Cash, Conventional, FHA, USDA Loan, VA Loan
Horse Property None
Listing Terms Cash, Conventional, FHA, USDA Loan, VA Loan
Special Listing Condition None
Find out why customers are choosing LPT Realty to meet their real estate needs
Learn More About LPT Realty






