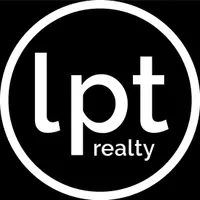3 Beds
3 Baths
2,937 SqFt
3 Beds
3 Baths
2,937 SqFt
Key Details
Property Type Condo
Sub Type Condominium
Listing Status Coming Soon
Purchase Type For Sale
Square Footage 2,937 sqft
Price per Sqft $323
Subdivision Crest Mountain
MLS Listing ID 4248892
Style Contemporary
Bedrooms 3
Full Baths 2
Half Baths 1
HOA Fees $558/mo
HOA Y/N 1
Abv Grd Liv Area 2,937
Year Built 2007
Lot Size 435 Sqft
Acres 0.01
Property Sub-Type Condominium
Property Description
Location
State NC
County Buncombe
Building/Complex Name CIRRUS CONDOMINIUMS
Zoning MV
Rooms
Main Level Bedrooms 1
Main Level, 17' 2" X 14' 11" Primary Bedroom
Main Level, 21' 4" X 13' 8" Kitchen
Main Level, 15' 11" X 15' 7" Living Room
Main Level Bathroom-Half
Main Level, 15' 0" X 10' 9" Bathroom-Full
Main Level, 7' 9" X 5' 9" Laundry
Upper Level, 24' 9" X 15' 4" Bedroom(s)
Main Level, 21' 4" X 11' 2" Dining Area
Upper Level, 19' 8" X 15' 0" Bedroom(s)
Upper Level, 16' 2" X 8' 8" Bathroom-Full
Interior
Interior Features Breakfast Bar, Built-in Features, Cable Prewire, Entrance Foyer, Garden Tub, Open Floorplan, Storage, Walk-In Closet(s)
Heating Heat Pump
Cooling Ceiling Fan(s), Heat Pump
Flooring Carpet, Tile, Wood
Fireplaces Type Gas, Gas Log, Living Room
Fireplace true
Appliance Dishwasher, Disposal, Dryer, Electric Oven, Exhaust Fan, Exhaust Hood, Gas Cooktop, Microwave, Oven, Refrigerator with Ice Maker, Self Cleaning Oven, Wall Oven, Warming Drawer, Washer/Dryer
Laundry Electric Dryer Hookup, Laundry Room, Main Level, Washer Hookup
Exterior
Garage Spaces 2.0
Community Features Gated, Street Lights
Utilities Available Cable Available, Electricity Connected
View City, Long Range, Mountain(s), Year Round
Roof Type Shingle
Street Surface Asphalt,Paved
Porch Balcony, Covered, Patio, Terrace, Wrap Around
Garage true
Building
Lot Description End Unit, Views
Dwelling Type Site Built
Foundation Slab
Sewer Public Sewer
Water City
Architectural Style Contemporary
Level or Stories Two
Structure Type Fiber Cement,Stone
New Construction false
Schools
Elementary Schools Emma/Eblen
Middle Schools Clyde A Erwin
High Schools Clyde A Erwin
Others
HOA Name Lifestyle Property Management
Senior Community false
Restrictions Subdivision
Acceptable Financing Cash, Conventional
Listing Terms Cash, Conventional
Special Listing Condition None
Virtual Tour https://youriguide.com/4_chimney_crest_dr_asheville_nc/
Find out why customers are choosing LPT Realty to meet their real estate needs
Learn More About LPT Realty






