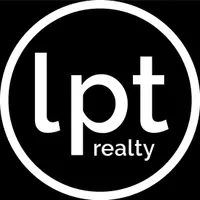3 Beds
2 Baths
1,728 SqFt
3 Beds
2 Baths
1,728 SqFt
Key Details
Property Type Townhouse
Sub Type Townhouse
Listing Status Active
Purchase Type For Sale
Square Footage 1,728 sqft
Price per Sqft $202
Subdivision Druid Hills
MLS Listing ID 4248676
Bedrooms 3
Full Baths 2
HOA Fees $550/ann
HOA Y/N 1
Abv Grd Liv Area 864
Year Built 2020
Lot Size 1,306 Sqft
Acres 0.03
Property Sub-Type Townhouse
Property Description
Location
State NC
County Henderson
Zoning Cities
Rooms
Basement Finished
Main Level Bedrooms 1
Main Level, 12' 2" X 15' 3" Primary Bedroom
Main Level, 12' 11" X 10' 10" Kitchen
Main Level, 12' 10" X 14' 10" Living Room
Interior
Interior Features Breakfast Bar, Open Floorplan
Heating Heat Pump
Cooling Heat Pump
Flooring Tile, Vinyl, Wood
Fireplace false
Appliance Dishwasher, Electric Cooktop, Electric Oven, Electric Water Heater, Exhaust Hood, Refrigerator
Laundry Laundry Closet
Exterior
Street Surface Concrete,Paved
Porch Deck, Front Porch
Garage false
Building
Dwelling Type Site Built
Foundation Basement
Sewer Public Sewer
Water City
Level or Stories One
Structure Type Stone Veneer,Vinyl,Wood
New Construction false
Schools
Elementary Schools Bruce Drysdale
Middle Schools Hendersonville
High Schools Hendersonville
Others
Senior Community false
Acceptable Financing Cash, Conventional, FHA, USDA Loan, VA Loan
Listing Terms Cash, Conventional, FHA, USDA Loan, VA Loan
Special Listing Condition None
Find out why customers are choosing LPT Realty to meet their real estate needs
Learn More About LPT Realty






