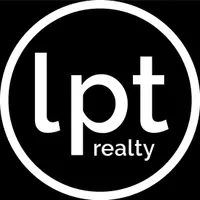4 Beds
2 Baths
1,753 SqFt
4 Beds
2 Baths
1,753 SqFt
Key Details
Property Type Single Family Home
Sub Type Single Family Residence
Listing Status Active
Purchase Type For Sale
Square Footage 1,753 sqft
Price per Sqft $356
Subdivision Colonial Village
MLS Listing ID 4248294
Style Traditional
Bedrooms 4
Full Baths 2
Abv Grd Liv Area 1,247
Year Built 1955
Lot Size 0.310 Acres
Acres 0.31
Property Sub-Type Single Family Residence
Property Description
Location
State NC
County Mecklenburg
Zoning N1-B
Rooms
Upper Level, 11' 8" X 17' 5" Primary Bedroom
Upper Level, 12' 7" X 12' 8" Bedroom(s)
Lower Level, 10' 2" X 13' 5" Bedroom(s)
Lower Level, 10' 0" X 11' 2" Bedroom(s)
Lower Level, 4' 3" X 4' 11" Bathroom-Full
Main Level, 9' 9" X 10' 0" Dining Room
Main Level, 12' 2" X 16' 6" Family Room
Main Level, 18' 4" X 11' 3" Living Room
Main Level, 9' 2" X 9' 2" Kitchen
Interior
Interior Features Attic Walk In
Heating Natural Gas
Cooling Attic Fan, Ceiling Fan(s), Central Air
Fireplaces Type Living Room, Wood Burning
Fireplace true
Appliance Dishwasher, Gas Range, Refrigerator
Laundry Lower Level
Exterior
Exterior Feature Fire Pit
Community Features Sidewalks
Utilities Available Cable Connected, Electricity Connected, Natural Gas
Waterfront Description None
Roof Type Shingle
Street Surface Concrete,Paved
Garage false
Building
Lot Description Level
Dwelling Type Site Built
Foundation Crawl Space
Sewer Public Sewer
Water Public
Architectural Style Traditional
Level or Stories Split Level
Structure Type Brick Partial,Vinyl
New Construction false
Schools
Elementary Schools Unspecified
Middle Schools Unspecified
High Schools Unspecified
Others
Senior Community false
Special Listing Condition None
Find out why customers are choosing LPT Realty to meet their real estate needs
Learn More About LPT Realty






