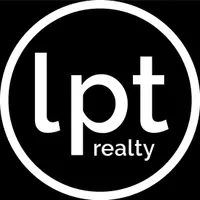6 Beds
7 Baths
6,658 SqFt
6 Beds
7 Baths
6,658 SqFt
OPEN HOUSE
Sun Apr 27, 2:00pm - 4:00pm
Key Details
Property Type Single Family Home
Sub Type Single Family Residence
Listing Status Coming Soon
Purchase Type For Sale
Square Footage 6,658 sqft
Price per Sqft $413
Subdivision Biltmore Park
MLS Listing ID 4249749
Bedrooms 6
Full Baths 5
Half Baths 2
HOA Fees $825/ann
HOA Y/N 1
Abv Grd Liv Area 4,554
Year Built 2006
Lot Size 1.270 Acres
Acres 1.27
Property Sub-Type Single Family Residence
Property Description
Location
State NC
County Buncombe
Zoning RS2
Rooms
Basement Daylight, Exterior Entry, Interior Entry, Partially Finished, Storage Space, Walk-Out Access, Walk-Up Access
Main Level Bedrooms 1
Upper Level Bedroom(s)
Upper Level Bedroom(s)
Main Level Bedroom(s)
Upper Level Primary Bedroom
Basement Level Bedroom(s)
Basement Level Bedroom(s)
Interior
Interior Features Breakfast Bar, Built-in Features, Cable Prewire, Kitchen Island, Open Floorplan, Split Bedroom, Storage, Walk-In Closet(s)
Heating Central, Forced Air, Natural Gas, Radiant Floor, Other - See Remarks
Cooling Central Air, Electric, Multi Units
Flooring Tile, Wood
Fireplaces Type Family Room, Gas Starter, Great Room, Wood Burning
Fireplace true
Appliance Dishwasher, Disposal, Electric Oven, Gas Range, Gas Water Heater, Microwave, Refrigerator, Wall Oven, Washer/Dryer
Laundry Laundry Room, Multiple Locations
Exterior
Exterior Feature Fire Pit, Gas Grill, Outdoor Kitchen
Garage Spaces 3.0
Community Features Clubhouse, Playground, Sidewalks, Street Lights, Tennis Court(s), Walking Trails, Other
Utilities Available Cable Available, Electricity Connected, Natural Gas, Solar, Underground Power Lines, Underground Utilities, Wired Internet Available
View Long Range, Mountain(s), Year Round
Roof Type Shingle
Street Surface Concrete,Paved
Porch Covered, Deck, Front Porch, Porch, Rear Porch, Screened, Wrap Around
Garage true
Building
Lot Description Cul-De-Sac, Private, Sloped, Wooded, Views
Dwelling Type Site Built
Foundation Basement
Sewer Public Sewer
Water City
Level or Stories Two
Structure Type Hard Stucco,Stone
New Construction false
Schools
Elementary Schools Estes/Koontz
Middle Schools Valley Springs
High Schools T.C. Roberson
Others
HOA Name First Service Residential
Senior Community false
Restrictions Architectural Review
Acceptable Financing Cash, Conventional
Listing Terms Cash, Conventional
Special Listing Condition None
Virtual Tour https://youtu.be/T_ViSWhbavk
Find out why customers are choosing LPT Realty to meet their real estate needs
Learn More About LPT Realty






