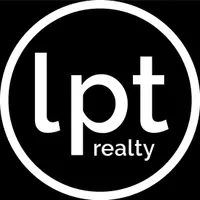5 Beds
3 Baths
3,164 SqFt
5 Beds
3 Baths
3,164 SqFt
Key Details
Property Type Single Family Home
Sub Type Single Family Residence
Listing Status Coming Soon
Purchase Type For Sale
Square Footage 3,164 sqft
Price per Sqft $251
Subdivision Hunter Oaks
MLS Listing ID 4247928
Style Transitional
Bedrooms 5
Full Baths 2
Half Baths 1
HOA Fees $926/ann
HOA Y/N 1
Abv Grd Liv Area 3,164
Year Built 1995
Lot Size 0.290 Acres
Acres 0.29
Lot Dimensions 49x24x148x104x148
Property Sub-Type Single Family Residence
Property Description
Location
State NC
County Union
Zoning AG9
Rooms
Main Level Bathroom-Half
Main Level Breakfast
Main Level Dining Room
Main Level Kitchen
Main Level Laundry
Main Level Office
Main Level Living Room
Upper Level Bedroom(s)
Upper Level Primary Bedroom
Upper Level Bathroom-Full
Upper Level Bedroom(s)
Upper Level Bedroom(s)
Upper Level Bathroom-Full
Upper Level Bed/Bonus
Interior
Interior Features Attic Other, Cable Prewire, Garden Tub
Heating Forced Air, Natural Gas
Cooling Ceiling Fan(s), Central Air
Flooring Carpet, Tile, Wood
Fireplaces Type Family Room, Gas Log, Living Room
Fireplace true
Appliance Dishwasher, Disposal, Electric Oven, Electric Range, Gas Water Heater, Microwave, Plumbed For Ice Maker
Laundry Electric Dryer Hookup, Utility Room, Main Level
Exterior
Exterior Feature Fire Pit
Garage Spaces 2.0
Fence Back Yard
Community Features Clubhouse, Outdoor Pool, Playground, Sidewalks, Street Lights, Tennis Court(s), Walking Trails
Roof Type Other - See Remarks
Street Surface Concrete,Paved
Porch Deck, Patio
Garage true
Building
Lot Description Level, Private, Wooded
Dwelling Type Site Built
Foundation Crawl Space
Sewer Public Sewer
Water City
Architectural Style Transitional
Level or Stories Two
Structure Type Vinyl
New Construction false
Schools
Elementary Schools Rea View
Middle Schools Marvin Ridge
High Schools Marvin Ridge
Others
HOA Name Braesael Mangement
Senior Community false
Restrictions Architectural Review
Acceptable Financing Cash, Conventional
Listing Terms Cash, Conventional
Special Listing Condition None
Find out why customers are choosing LPT Realty to meet their real estate needs
Learn More About LPT Realty

