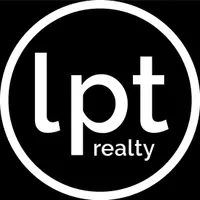2 Beds
3 Baths
2,137 SqFt
2 Beds
3 Baths
2,137 SqFt
OPEN HOUSE
Sat Apr 26, 2:00pm - 4:00pm
Key Details
Property Type Single Family Home
Sub Type Single Family Residence
Listing Status Active
Purchase Type For Sale
Square Footage 2,137 sqft
Price per Sqft $280
Subdivision Oakwood Acres
MLS Listing ID 4249975
Bedrooms 2
Full Baths 2
Half Baths 1
Abv Grd Liv Area 1,193
Year Built 1996
Lot Size 0.400 Acres
Acres 0.4
Property Sub-Type Single Family Residence
Property Description
Location
State NC
County Davidson
Zoning RS
Body of Water High Rock Lake
Rooms
Basement Partially Finished, Sump Pump
Main Level Bedrooms 2
Main Level, 8' 0" X 9' 7" Kitchen
Main Level, 18' 1" X 17' 4" Living Room
Main Level, 11' 9" X 9' 7" Dining Room
Main Level, 12' 0" X 13' 11" Primary Bedroom
Main Level, 13' 0" X 9' 7" Bedroom(s)
Main Level, 7' 2" X 4' 11" Laundry
Basement Level, 26' 11" X 26' 8" Family Room
Basement Level, 17' 6" X 13' 2" Workshop
Basement Level, 12' 11" X 9' 11" Bedroom(s)
Interior
Heating Electric, Heat Pump
Cooling Central Air, Heat Pump
Flooring Carpet, Tile, Vinyl
Fireplaces Type Family Room
Fireplace true
Appliance Disposal, Electric Water Heater, ENERGY STAR Qualified Dishwasher, ENERGY STAR Qualified Light Fixtures, ENERGY STAR Qualified Refrigerator, Exhaust Fan, Gas Oven, Gas Range, Self Cleaning Oven
Laundry Electric Dryer Hookup, Laundry Room, Main Level, Washer Hookup
Exterior
Exterior Feature Hot Tub
Carport Spaces 2
Waterfront Description Pier
Street Surface Concrete,Paved
Porch Covered, Deck, Porch
Garage false
Building
Lot Description Level, Waterfront
Dwelling Type Site Built
Foundation Basement
Sewer Septic Installed
Water Public
Level or Stories One
Structure Type Vinyl
New Construction false
Schools
Elementary Schools Southmont
Middle Schools Central Davidson
High Schools Central Davidson
Others
Senior Community false
Acceptable Financing Cash, Conventional, FHA, VA Loan
Listing Terms Cash, Conventional, FHA, VA Loan
Special Listing Condition None
Find out why customers are choosing LPT Realty to meet their real estate needs
Learn More About LPT Realty






