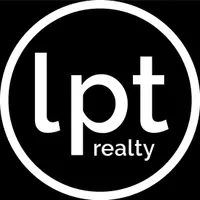3 Beds
3 Baths
3,063 SqFt
3 Beds
3 Baths
3,063 SqFt
Key Details
Property Type Single Family Home
Sub Type Single Family Residence
Listing Status Active
Purchase Type For Sale
Square Footage 3,063 sqft
Price per Sqft $195
MLS Listing ID 4249754
Style Other
Bedrooms 3
Full Baths 2
Half Baths 1
Abv Grd Liv Area 3,063
Year Built 1989
Lot Size 11.000 Acres
Acres 11.0
Property Sub-Type Single Family Residence
Property Description
Location
State SC
County York
Zoning RUD
Rooms
Upper Level Primary Bedroom
Upper Level Bedroom(s)
Upper Level Bedroom(s)
Main Level Kitchen
Main Level Family Room
Main Level Flex Space
Main Level Dining Room
Main Level Den
Main Level Bathroom-Half
Upper Level Bathroom-Full
Main Level Laundry
Interior
Interior Features Attic Other, Breakfast Bar, Garden Tub, Kitchen Island, Open Floorplan, Pantry, Storage, Walk-In Closet(s)
Heating Propane
Cooling Central Air
Flooring Carpet, Parquet, Vinyl
Fireplaces Type Den, Family Room, Wood Burning
Fireplace true
Appliance Dishwasher, Electric Cooktop
Laundry Utility Room
Exterior
Carport Spaces 2
Utilities Available Cable Available, Propane, Underground Utilities
Roof Type Composition
Street Surface Dirt,Gravel,Paved
Porch Covered, Front Porch, Rear Porch, Screened, Side Porch
Garage false
Building
Dwelling Type Site Built
Foundation Crawl Space
Sewer Septic Installed
Water Well
Architectural Style Other
Level or Stories Two
Structure Type Brick Partial,Vinyl,Wood
New Construction false
Schools
Elementary Schools Griggs Road
Middle Schools Clover
High Schools Clover
Others
Senior Community false
Acceptable Financing Cash, Conventional, FHA, VA Loan
Listing Terms Cash, Conventional, FHA, VA Loan
Special Listing Condition None
Find out why customers are choosing LPT Realty to meet their real estate needs
Learn More About LPT Realty






