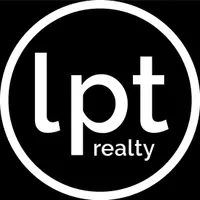3 Beds
3 Baths
2,814 SqFt
3 Beds
3 Baths
2,814 SqFt
Key Details
Property Type Single Family Home
Sub Type Single Family Residence
Listing Status Coming Soon
Purchase Type For Sale
Square Footage 2,814 sqft
Price per Sqft $708
MLS Listing ID 4250102
Style Post and Beam
Bedrooms 3
Full Baths 2
Half Baths 1
Abv Grd Liv Area 1,953
Year Built 2004
Lot Size 24.000 Acres
Acres 24.0
Property Sub-Type Single Family Residence
Property Description
Included on the property is a charming 1900's cabin, ideal for a guest house, in-law suite, office space, or income-producing short-term rental. Since this property is out of the city limits this home offers endless possibilities.
This one-of-a-kind property feels like a world away while still being close to restaurants, shopping, and the Blue Ridge Parkway. Whether you're looking for a full-time residence, multi-generational living, or an investment in Asheville's vibrant market, this property delivers. Book your showing today!
Location
State NC
County Buncombe
Zoning RES
Rooms
Basement Basement Garage Door, Daylight, Finished, Full, Walk-Out Access
Main Level Bedrooms 1
Main Level Primary Bedroom
Main Level Bathroom-Full
Main Level Living Room
Basement Level Bedroom(s)
Main Level Laundry
Upper Level Bonus Room
Upper Level Loft
Main Level Kitchen
Interior
Heating Active Solar, Electric
Cooling Central Air, Electric, Zoned
Fireplaces Type Propane
Fireplace true
Appliance Electric Oven, Electric Range, Microwave, Refrigerator, Solar Hot Water
Laundry Main Level
Exterior
Garage Spaces 2.0
Utilities Available Propane, Solar
View Long Range, Mountain(s), Year Round
Roof Type Composition
Street Surface Concrete,Gravel
Porch Front Porch, Screened, Side Porch
Garage true
Building
Lot Description Private, Wooded, Views
Dwelling Type Site Built
Foundation Basement
Sewer Public Sewer
Water City
Architectural Style Post and Beam
Level or Stories One and One Half
Structure Type Hardboard Siding
New Construction false
Schools
Elementary Schools Haw Creek
Middle Schools Ac Reynolds
High Schools Ac Reynolds
Others
Senior Community false
Restrictions No Restrictions
Acceptable Financing Cash, Conventional, FHA, VA Loan
Listing Terms Cash, Conventional, FHA, VA Loan
Special Listing Condition None
Find out why customers are choosing LPT Realty to meet their real estate needs
Learn More About LPT Realty






