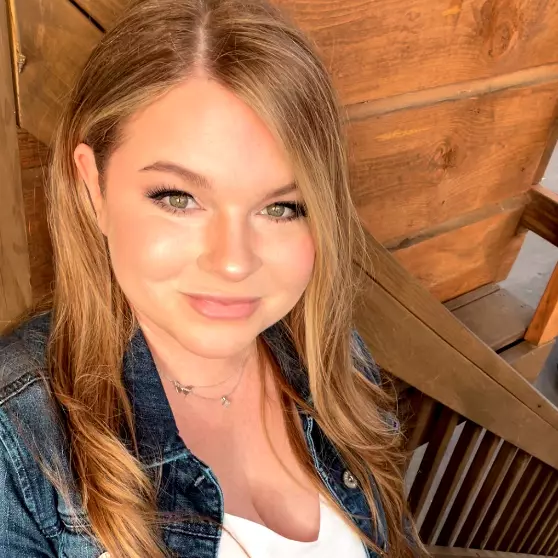$510,000
$519,000
1.7%For more information regarding the value of a property, please contact us for a free consultation.
3 Beds
4 Baths
3,038 SqFt
SOLD DATE : 10/13/2021
Key Details
Sold Price $510,000
Property Type Single Family Home
Sub Type Single Family Residence
Listing Status Sold
Purchase Type For Sale
Square Footage 3,038 sqft
Price per Sqft $167
MLS Listing ID 3751001
Sold Date 10/13/21
Style Cabin
Bedrooms 3
Full Baths 4
Year Built 1990
Lot Size 5.000 Acres
Acres 5.0
Property Sub-Type Single Family Residence
Property Description
Endless possibilities with this beautiful rustic log home. Use as your own personal mountain retreat or rental property for large groups. TONS OF OUTDOOR LIVING SPACE: Enjoy listening to your very own trout stream on your 12 ft FULL WRAP AROUND COVERED PORCH & full pressed concrete patio under porch. Fish & hunt on your own property! Large kitchen w/center island w/gas cooktop & cabinets galore! 3 spacious BR's each with private bath, one with jetted tub. Lots of closest space! Vaulted great room with 9 ft stone fireplace with new Vermont Castings catalytic wood stove. HIGH SPEED INTERNET NOW AVAILABLE!!!! Listed square footage DOES NOT include above grade workshop & storage which has a beautiful stone fireplace with catalytic wood stove already installed. Workshop could be easily converted into additional heated living space or returned to functional garage. Located off of Rt 215, a NC scenic byway, & listed on Motorcycle tour maps, this property is great for bicycles or motorcycles!
Location
State NC
County Haywood
Body of Water Little East Fork Pigeon River
Interior
Interior Features Basement Shop, Garage Shop, Garden Tub, Kitchen Island, Open Floorplan, Vaulted Ceiling, Walk-In Closet(s)
Heating Baseboard, Propane, Wall Unit(s), Wood Stove
Flooring Concrete, Wood
Fireplaces Type Great Room, Wood Burning Stove
Fireplace true
Appliance Ceiling Fan(s), Central Vacuum, CO Detector, Gas Cooktop, Dishwasher, Down Draft, Dryer, Electric Oven, Electric Dryer Hookup, Plumbed For Ice Maker, Microwave, Propane Cooktop, Radon Mitigation System, Refrigerator, Self Cleaning Oven
Laundry Main Level
Exterior
Exterior Feature Fire Pit, Outdoor Fireplace, Satellite Internet Available, Underground Power Lines, Workshop
Roof Type Metal
Street Surface Gravel
Accessibility Two or More Access Exits, Door Width 32 Inches or More
Building
Lot Description Mountain View, River Front, Sloped, Wooded
Building Description Log,Wood Siding, One and a Half Story/Basement
Foundation Basement Fully Finished, Basement Inside Entrance, Basement Outside Entrance, Slab
Sewer Septic Installed
Water Well
Architectural Style Cabin
Structure Type Log,Wood Siding
New Construction false
Schools
Elementary Schools Bethel
Middle Schools Canton
High Schools Pisgah
Others
Special Listing Condition None
Read Less Info
Want to know what your home might be worth? Contact us for a FREE valuation!

Our team is ready to help you sell your home for the highest possible price ASAP
© 2025 Listings courtesy of Canopy MLS as distributed by MLS GRID. All Rights Reserved.
Bought with JoAnna Kullmann • EXP Realty LLC
Find out why customers are choosing LPT Realty to meet their real estate needs
Learn More About LPT Realty






