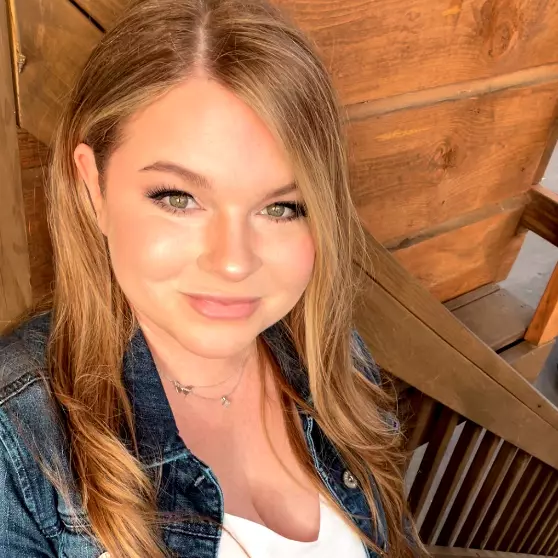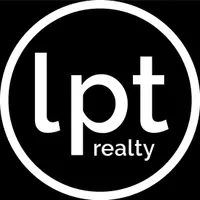$330,000
$334,900
1.5%For more information regarding the value of a property, please contact us for a free consultation.
3 Beds
2 Baths
1,512 SqFt
SOLD DATE : 08/31/2021
Key Details
Sold Price $330,000
Property Type Single Family Home
Sub Type Single Family Residence
Listing Status Sold
Purchase Type For Sale
Square Footage 1,512 sqft
Price per Sqft $218
Subdivision Laurel Springs Estates
MLS Listing ID 3758762
Sold Date 08/31/21
Style Ranch
Bedrooms 3
Full Baths 2
HOA Fees $10/ann
HOA Y/N 1
Year Built 2015
Lot Size 1.210 Acres
Acres 1.21
Lot Dimensions see plat in attachments
Property Sub-Type Single Family Residence
Property Description
CLOSE TO TOWN, YET SECLUDED! Come see this well maintained, move in ready home, featuring the most amazing view around! This location with this view is very rare! You'll fall in love with this one story home and its spacious, exemplary screened in porch. Imagine enjoying morning coffee, while taking in the breathtaking mountain views. Step into spacious elegance, with gleaming natural hard wood floors, a floor to ceiling stone fire place with gas logs, a kitchen with stainless appliances and plenty of counter space. Kick back on the large covered porch. The back deck and patio area would be perfect for your family, pets or add a hot tub and create your own personal oasis! The custom built storage shed and carport are an added bonus. All this situated on 1.21 acres and less than two minutes from the Burnsville city limits. Short walk to town. 35 minutes to Asheville and less than 1 hour to Johnson City, TN. Perfect home, perfect location! Call me now to see this home before it's gone!
Location
State NC
County Yancey
Interior
Interior Features Pantry, Vaulted Ceiling, Walk-In Closet(s), Window Treatments
Heating Central, Heat Pump
Flooring Tile, Wood
Fireplaces Type Gas Log, Living Room, Propane
Fireplace true
Appliance Ceiling Fan(s), Gas Cooktop, Dishwasher, Microwave, Refrigerator
Laundry Main Level
Exterior
Exterior Feature Outbuilding(s), Shed(s), Storage, Underground Power Lines
Roof Type Shingle
Street Surface Asphalt
Building
Lot Description Cleared, Mountain View, Paved, Private, Rolling Slope, Wooded, Views, Year Round View
Building Description Vinyl Siding, 1 Story
Foundation Crawl Space
Builder Name Hugh Buckner
Sewer Septic Installed
Water Shared Well
Architectural Style Ranch
Structure Type Vinyl Siding
New Construction false
Schools
Elementary Schools Unspecified
Middle Schools Unspecified
High Schools Mountain Heritage
Others
HOA Name See agent remarks and RPOADS
Restrictions Architectural Review,Building,Deed,Manufactured Home Not Allowed,Modular Not Allowed,Square Feet,Subdivision
Acceptable Financing Cash, Conventional
Listing Terms Cash, Conventional
Special Listing Condition None
Read Less Info
Want to know what your home might be worth? Contact us for a FREE valuation!

Our team is ready to help you sell your home for the highest possible price ASAP
© 2025 Listings courtesy of Canopy MLS as distributed by MLS GRID. All Rights Reserved.
Bought with Angie Poole-Stone • Beverly-Hanks, South
Find out why customers are choosing LPT Realty to meet their real estate needs
Learn More About LPT Realty






