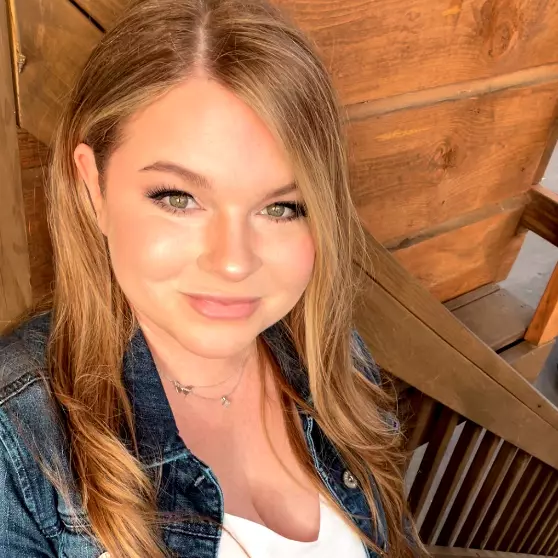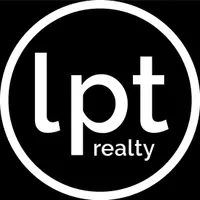$810,000
$817,000
0.9%For more information regarding the value of a property, please contact us for a free consultation.
3 Beds
3 Baths
3,006 SqFt
SOLD DATE : 04/21/2025
Key Details
Sold Price $810,000
Property Type Single Family Home
Sub Type Single Family Residence
Listing Status Sold
Purchase Type For Sale
Square Footage 3,006 sqft
Price per Sqft $269
MLS Listing ID 4233269
Sold Date 04/21/25
Style Mediterranean
Bedrooms 3
Full Baths 3
Construction Status Under Construction
Abv Grd Liv Area 1,714
Year Built 2025
Lot Size 1.160 Acres
Acres 1.16
Property Sub-Type Single Family Residence
Property Description
This exceptional near completion new build close to the Blue Ridge Parkway and Bent Creek trails. Set on over an acre of lush land, this home ensures a little privacy and a lot of tranquility. The vaulted ceilings create an airy, spacious atmosphere in the open-plan living area, kitchen, bedrooms, and dining room. The kitchen features stainless steel appliances, that include extra fridge spaces and an induction cooktop. Enjoy three bedrooms, including a Primary suite with an en-suite bathroom. The home also includes two versatile bonus rooms and a covered back deck on both upper and lower levels, perfect for year-round enjoyment. The lower level has a large family room, ideal for a theater or game room. This home has both upper and lower laundry rooms. This property offers comfort and convenience, as well as being just up the street from the beautiful French Broad river. Currently finishing up construction. Drivebys welcome.
Agent is owner, related to builder.
Location
State NC
County Buncombe
Zoning r1
Rooms
Basement Basement Garage Door, Daylight, Exterior Entry, Interior Entry, Walk-Out Access, Walk-Up Access
Main Level Bedrooms 3
Interior
Heating Central, Electric
Cooling Ceiling Fan(s), Central Air, Electric, Heat Pump, Zoned
Flooring Tile, Laminate
Fireplaces Type Family Room, Gas Unvented, Propane
Fireplace true
Appliance Dishwasher, Electric Oven, Electric Range, Exhaust Fan, Induction Cooktop, Microwave, Oven, Refrigerator
Laundry Laundry Closet, Main Level
Exterior
Garage Spaces 1.0
Fence Partial
Community Features None
Utilities Available Cable Available, Electricity Connected, Propane, Underground Power Lines, Wired Internet Available
Waterfront Description None
Roof Type Aluminum
Street Surface Gravel
Porch Covered, Deck, Front Porch
Garage true
Building
Lot Description Wooded, Views
Foundation Basement
Builder Name Fox Den Builders
Sewer Septic Installed
Water Well
Architectural Style Mediterranean
Level or Stories One
Structure Type Hardboard Siding,Wood
New Construction true
Construction Status Under Construction
Schools
Elementary Schools Avery'S Creek/Koontz
Middle Schools Valley Springs
High Schools T.C. Roberson
Others
Senior Community false
Acceptable Financing Cash, Conventional, USDA Loan
Listing Terms Cash, Conventional, USDA Loan
Special Listing Condition None
Read Less Info
Want to know what your home might be worth? Contact us for a FREE valuation!

Our team is ready to help you sell your home for the highest possible price ASAP
© 2025 Listings courtesy of Canopy MLS as distributed by MLS GRID. All Rights Reserved.
Bought with Tyler Coon • EXP Realty LLC
Find out why customers are choosing LPT Realty to meet their real estate needs
Learn More About LPT Realty






